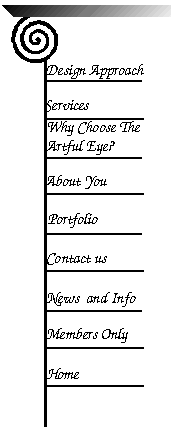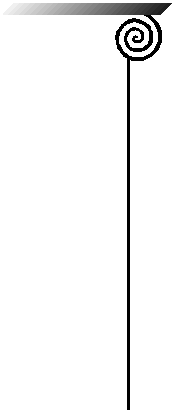


The Artful Eye is happy to review its portfolio with prospective clients by appointment only. Our portfolio includes various major design and decoration projects, including the following residential living spaces: bathrooms, exercise room, kitchen, living rooms, bedrooms, both single and multiple room projects for new and renovated spaces.
Project work illustrated in our portfolio has ranged from
- redesigning interior spaces
- choosing fixtures, appliances and facings
- designing floor, ceiling and electrical plans
- designing furniture, a fireplace and stained glass windows
- specifying materials for floors, partitions, stairways, walls and lighting
- to
- choosing window treatments, soft furnishings, bed ensembles, and table settings
- selecting fabrics, carpeting, wall hangings, accessories, furniture and lighting fixtures
- specifying faux painting treatments and doing faux painting itself
- identifying room themes, focal points and color
-
To view a public space designed and decorated by The Artful Eye at the Mansion in May 2001, please go to News and Info
During your visit to this space, be sure to read through Design Challenges and Constraints and Design Solutions, as well as the Room Description, since these will acquaint prospective clients with our design process. The photos will then illustrate the design approach taken by The Artful Eye. Additional photos, examples of fabrics, paint color, treatments and accessories used in A Naturalist's Study are available for prospective clients to view in person during our portfolio review.
Portfolio - Page 1/1